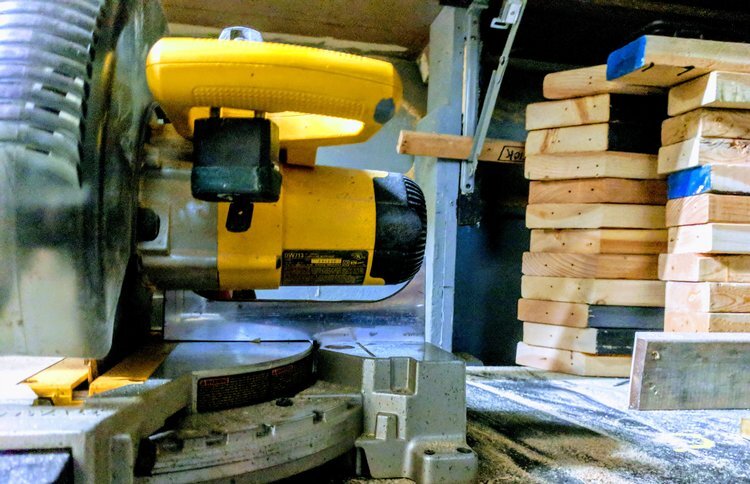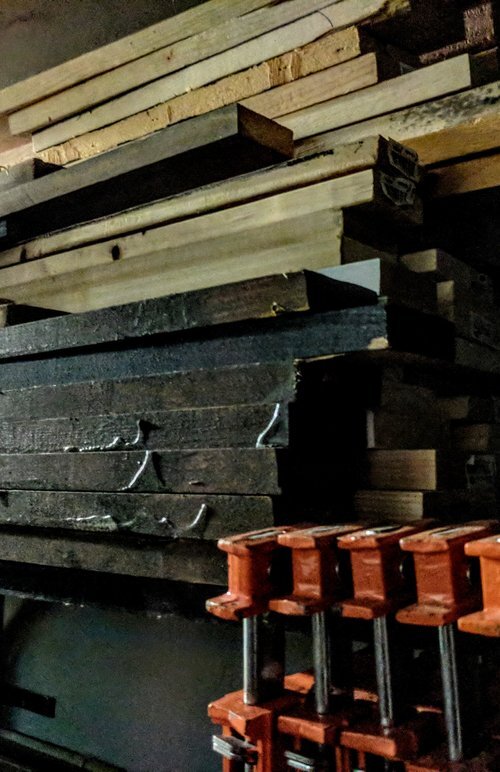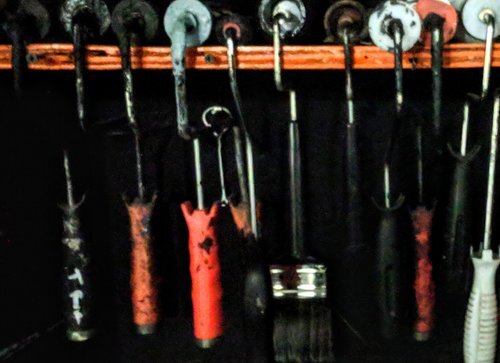Theater Specs
The Stage
Traditional Proscenium Theatre with an apron extension and false proscenium legs. The theater rep plot is versatile and equipped with LED and moving washes. We have black Harlequin Cascade Marley that can be laid down. There is a charge for removal and restore. Our stage is ready for any rehearsal, play, musical, dance, panel discussion and film screenings. There is a ramp at the backstage entrance making the stage fully accessible. There are three fire exits; one located down stage right of the curtain line and two in the back of the house.
Stage Dimensions
The Stage Specs
Stage Rigging & Dressings
Scene Shop
We’ve got a small scene shop with all the basic tools to assist with install, finish, and repair. It is not equipped to do a build.
The House
Our House seats 250; 180 fixed seats that are raked and 70 seats are free standing. The maximum seating capacity is 250. We also have 5 wheelchair spaces located behind the last row of fixed seats. (These spaces do not come with companion seats) The lighting booth is located at the rear of the theatre on centerline with a full view of the stage. The booth comes equipped with stage manager monitors and glass windows that can open. This is perfect for Video Recording. You can also setup a camera in the last row (Takes 2 seats and must be in the row). An audio feed is available for both areas.
Dressing Rooms
We have two large dressing rooms both located stage left. Each one accommodates 10-15 people; both are equipped with toilets, hot and cold sinks, and lit make-up mirrors. Both come equipped with video and audio monitors of the stage. There is also an ironing board, iron, two racks and a steamer in each dressing room. A call board is located between the two dressing rooms.












