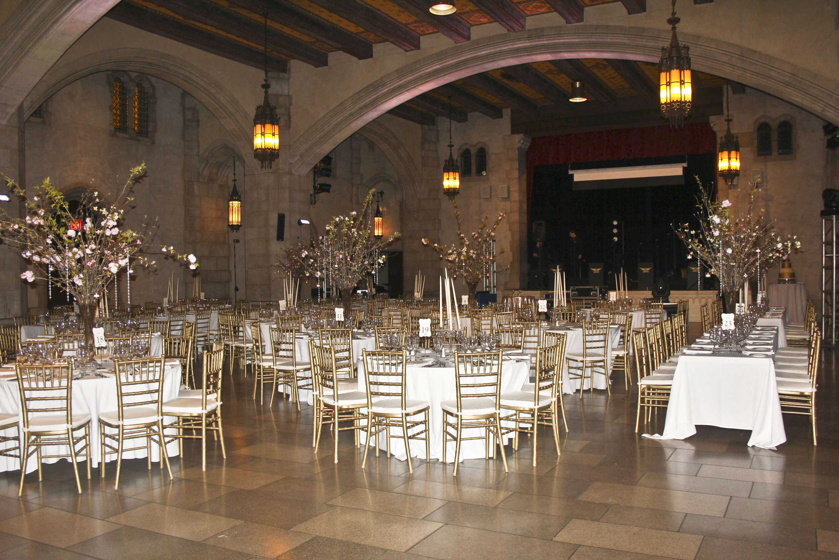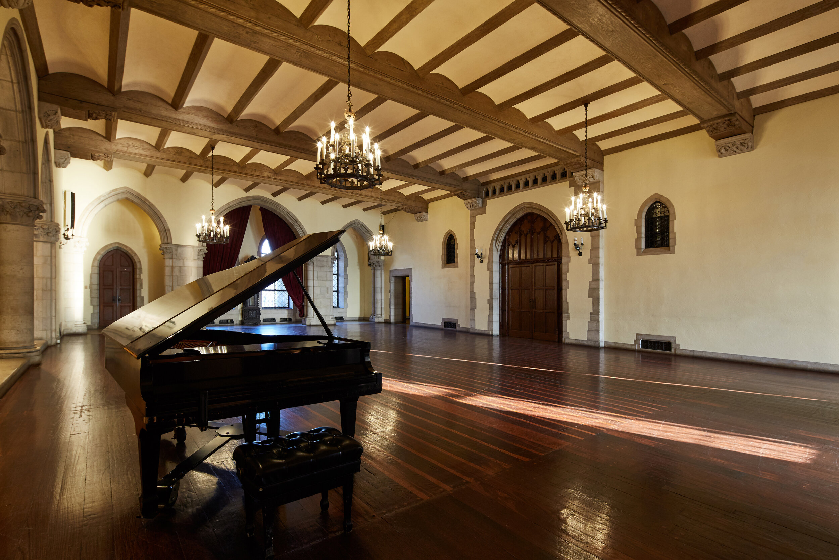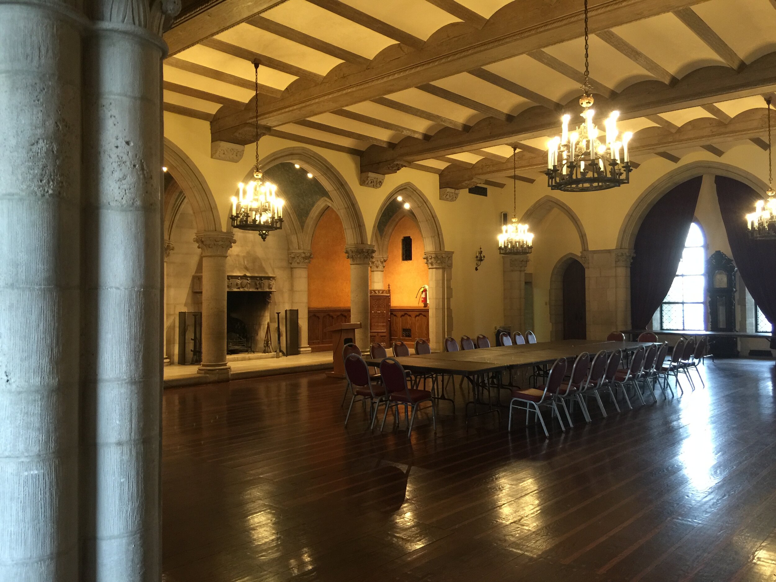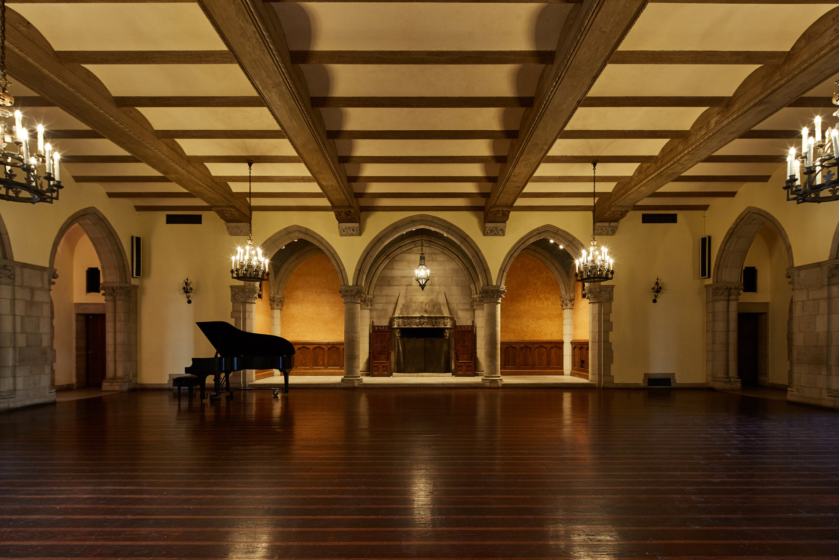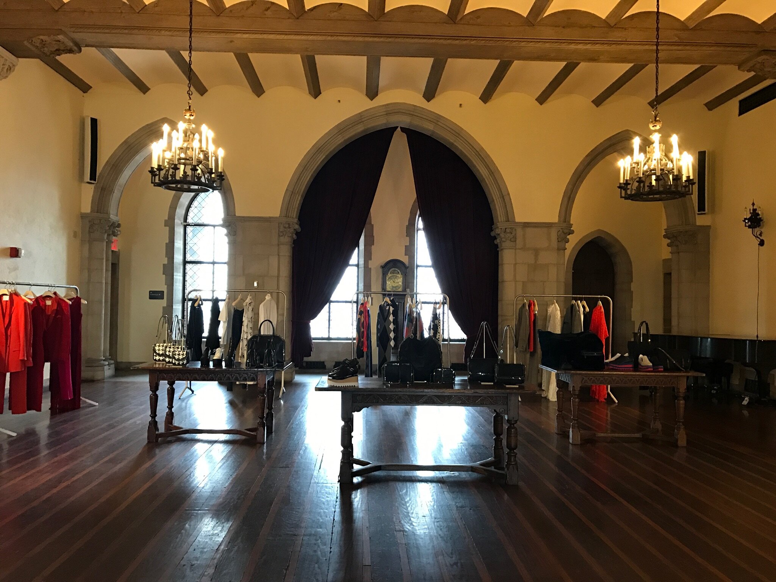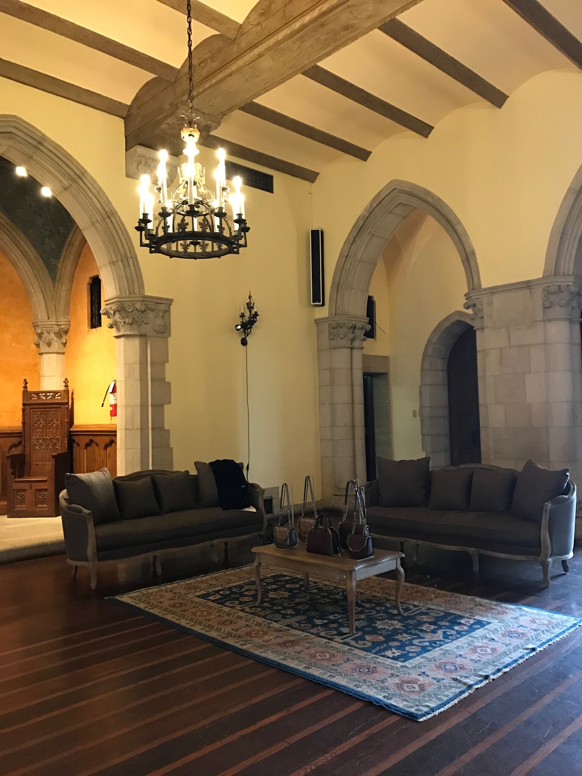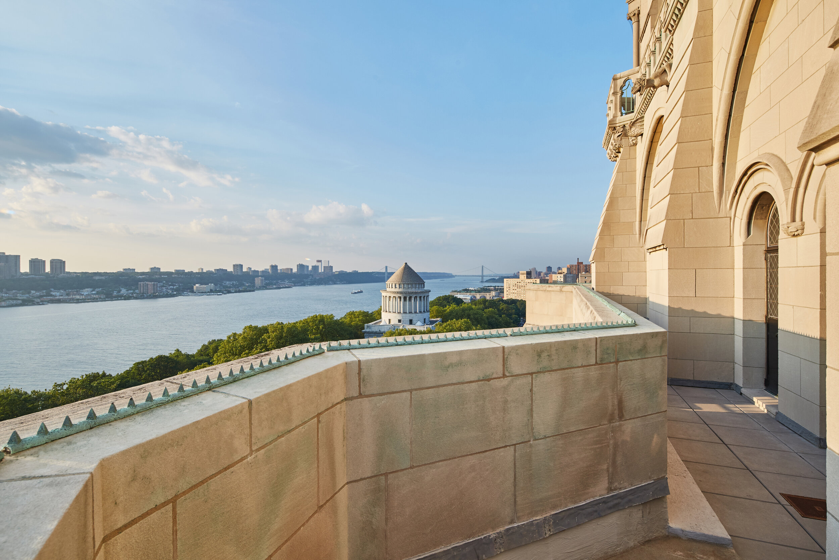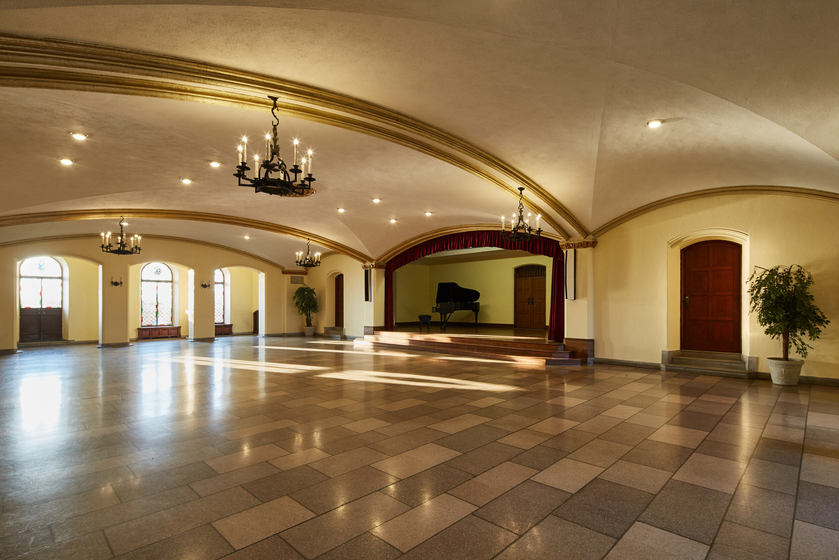Rooms
South Hall Lobby Our largest reception hall, South Hall, measures 86 feet in length and 62 feet in width and comes with a full stage and lobby. South Hall can accommodate a party of 350 for a formal sit-down dinner with cocktail reception area or 500 for an open floor reception.
Assembly Hall This large Gothic-style space with stone pillars and stage. It can accommodate a party of 150 for a formal sit-down dinner and 300 for an open floor reception.
9T This is one two Gothic-inspired rooms that provides spectacular views of the Hudson River and New Jersey on one side and upper Manhattan and the Bronx on the other. The Ninth Floor room has its own wood-burning fireplace, and can accommodate a party of 100 for a formal sit-down dinner.
10T This is the second Gothic-inspired room that provides spectacular views of the Hudson River and New Jersey on one side and upper Manhattan and the Bronx on the other. The Tenth Floor Lounge offers all the same ambiance, and can accommodate a party of 75 for a formal sit-down dinner.
Catering Services The Riverside Church has a list of preferred caterers to accommodate all types of functions with any type of cuisine. Note: No alcohol is permitted on premises unless used by preferred caters.


